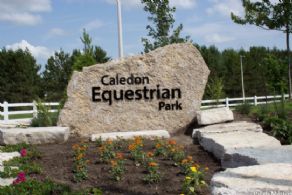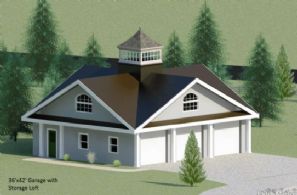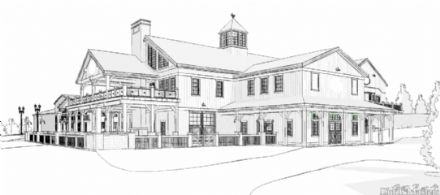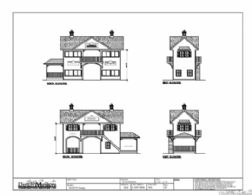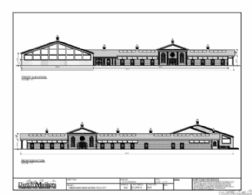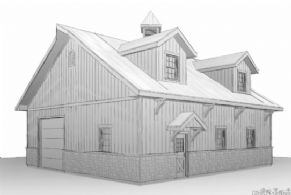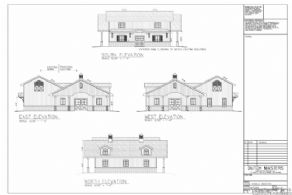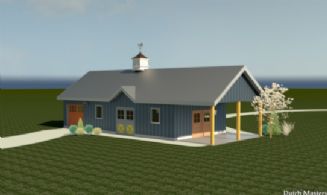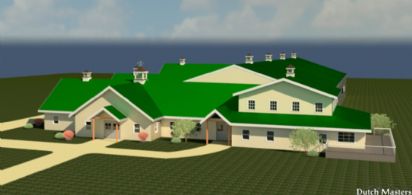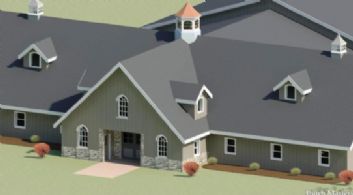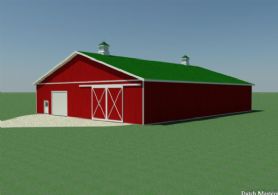Design Gallery Construction Projects
Dutch Masters design of improved entrance gate at Caledon Equestrian Park
Horse barn and arena. Potential conversion to commercial enterprise.
Proposed 100' wide Arena, Steel Frame construction with plenty of natural light. 20 Stalls each with walk-outs.
Small Stable with 2-Stalls and attached Workshop. His and Hers hobbies all under one roof.
12-Stall Stable with Timber Frame accents and open ceiling. Attached arena with Viewing Room and Legal suite.
Implement Storage and Utility Shed 80'x100' wood frame construction. Steel cladded roof and exterior walls. To be constructed by owner.







