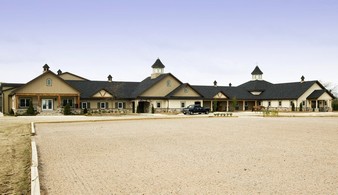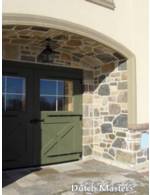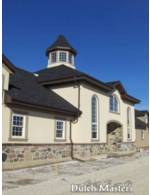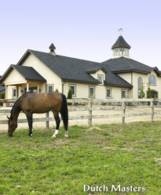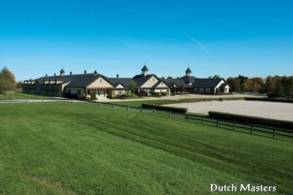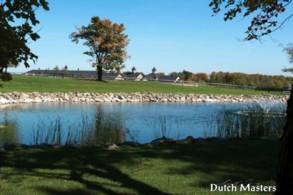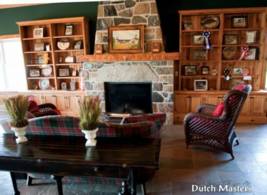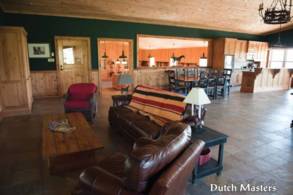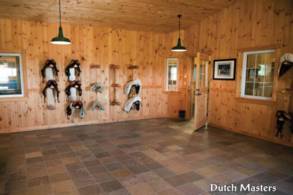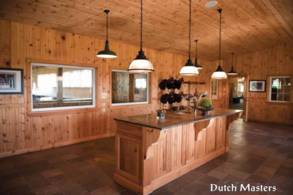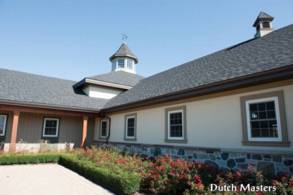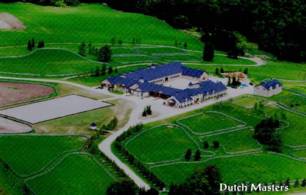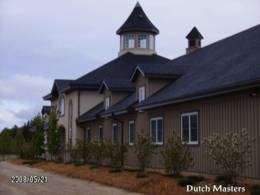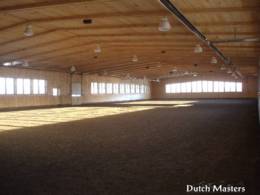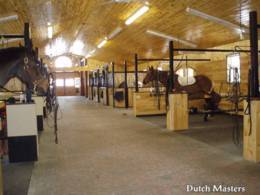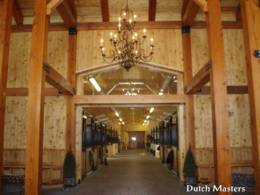Kings Grant Farm (1833)
Location - Caledon, Ontario
Complete turnkey project: Custom design, plans and permits. Fencing, septic systems, 3 new wells, Hydro services, manure storage, pastures and paddocks and trails cleared for riding.
- 26 custom stalls with rubber floors, sound deadening hardware
- 4 quarantine stalls
- 80' x 208' insulated, lined and heated indoor arena
- 2-storey timber framed structure, topped with an 8-sided cupola, interior finished floor to ceiling with T & G pine.
- 3 wash stalls, 3 tack up stalls
- Raised viewing room
- Tack room
- Laundry room
- 2 offices, washrooms
- Show tack room
- Hay/shaving/feed rooms
- Separate equipment shed
- 120' x 240' outdoor sand ring
- Large outdoor grass ring complete with various natural obstacles
- Utilized natural field stone material from site
- Board & Batten, stone, and stucco exterior with custom cupolas
- Interior finishes include ceramic tile, custom granite counters, fireplace

